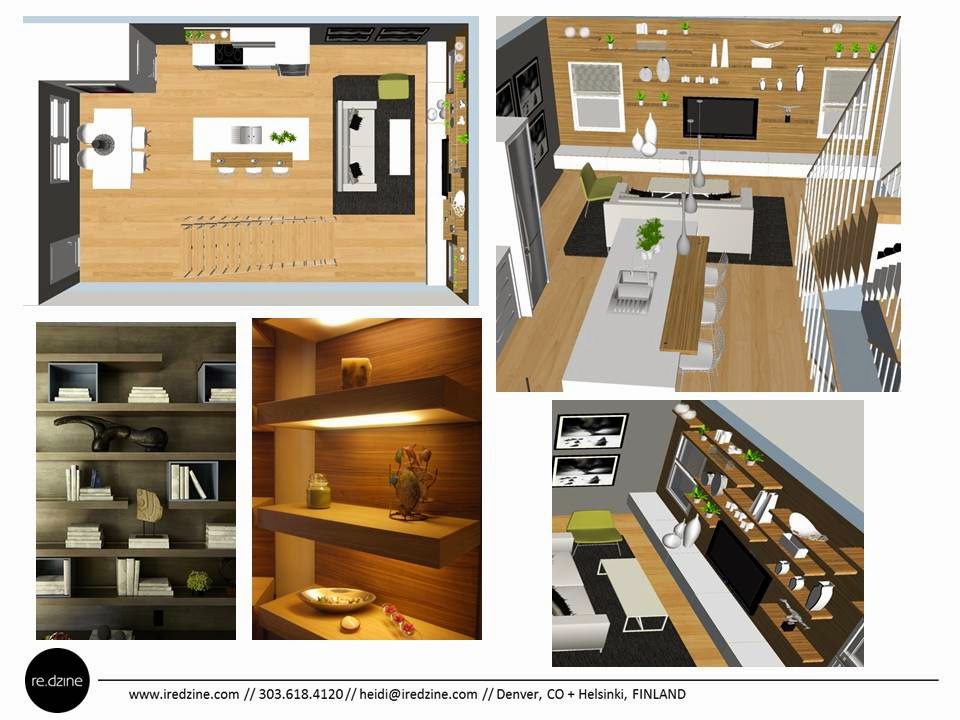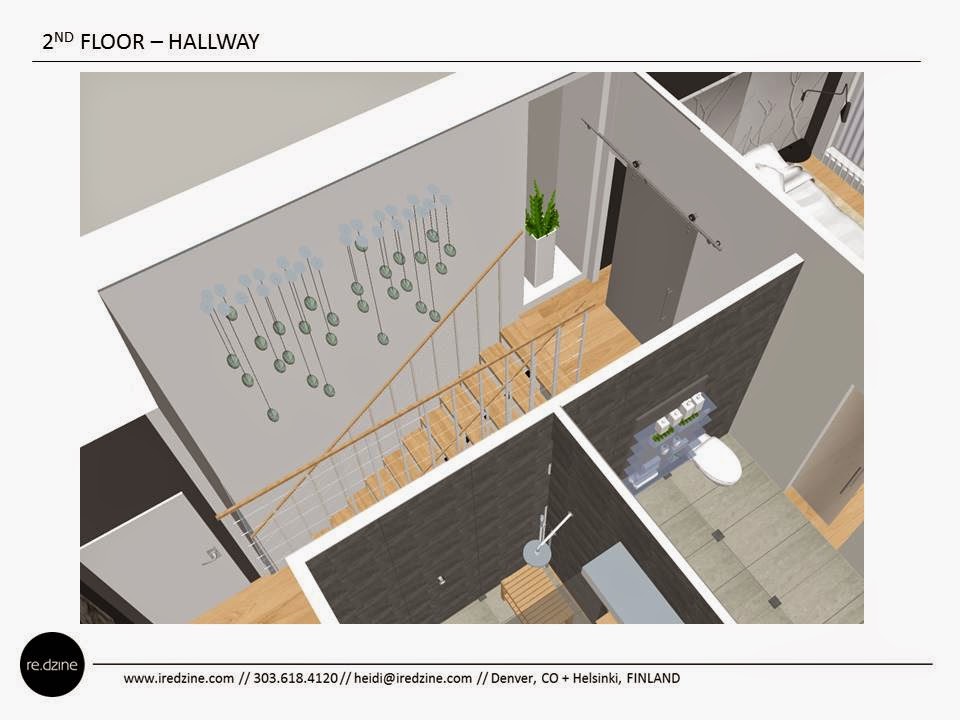For the past 7 months I have been working on the Urban Home alongside with Home Draw, and we are getting ready for final installation last week of September and first public event is held on October 4th
Urban Home is a Custom Event Home showcasing innovative trends in home building, while benefiting Local Charities.
Constructed on nearly 1/3 acre, Urban Home is designed in the International architectural style that developed in Europe and the United States in the 1920's and 30's. Common characteristics of International Style are rectilinear forms, including light, open interior spaces and visually weightless quality.
The interior emphasizes a mixed-material open-plan kitchen with 11 foot ceilings showcasing the latest Wolf and Subzero appliances. The grand main living space includes a dramatic fireplace wall and panoramic south-facing windows. Dual master suites (one on the ground level for accessibility), a second floor media room and third floor sky lounge with wine bar are highlights. The dramatic third floor covered deck with spectacular 270-degree front range views is a breathtaking finish.
Here is a little sneak peek via rendering I created of the First floor area consisting of Living, Dining and Kitchen
(click on the images to enlarge)


































































