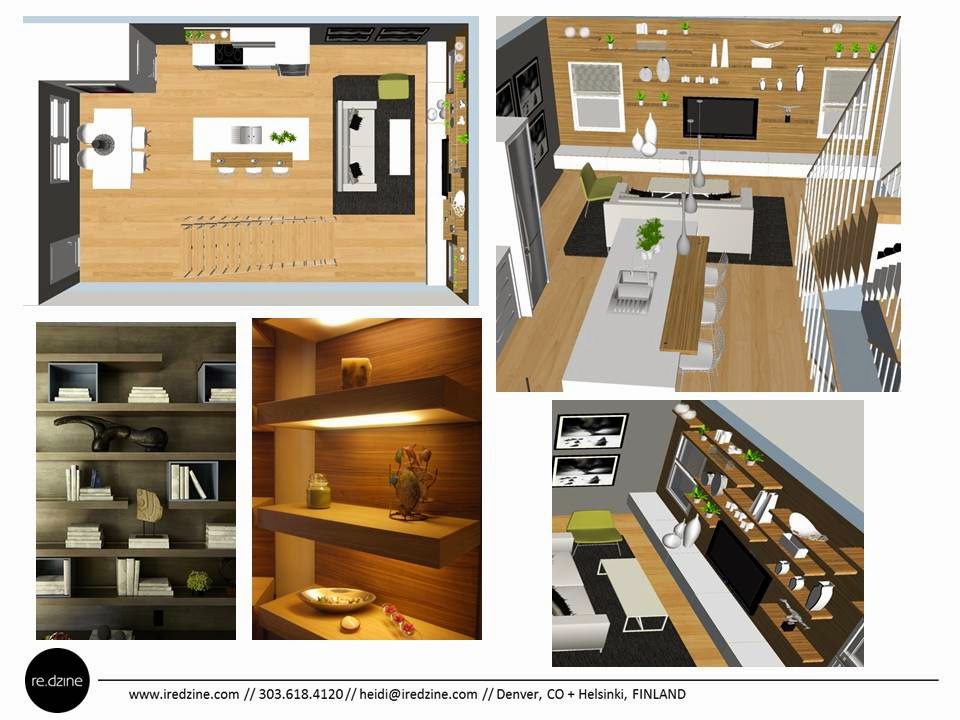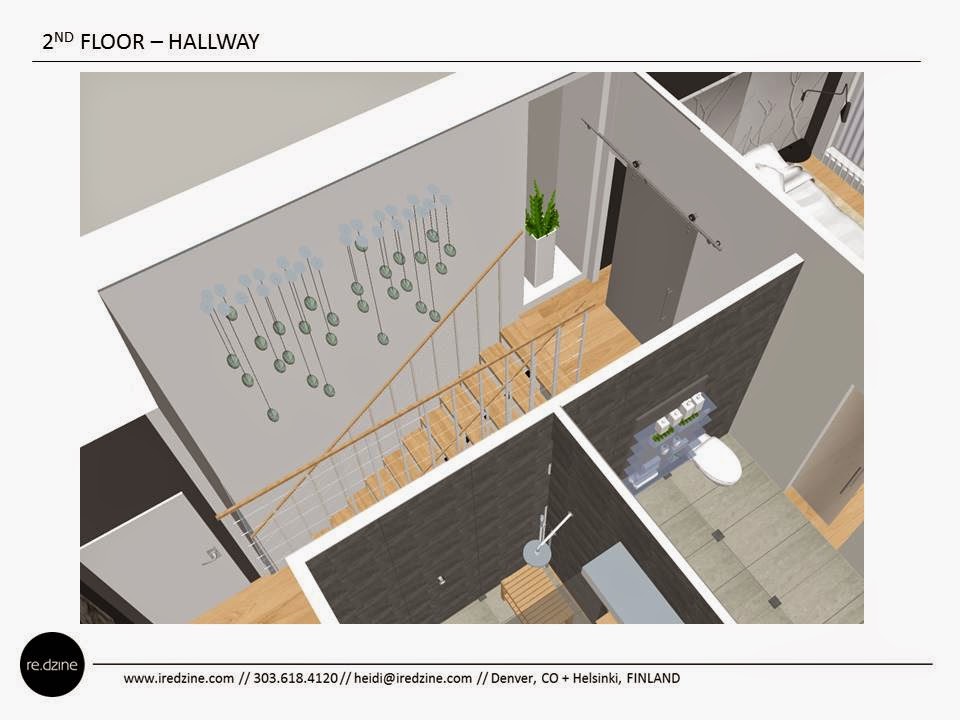This small house is 672 square feet and the owner wants to have an open plan on the existing floor with public areas; kitchen, living, dining, powder room and then add a second floor with two bedrooms and bathrooms.
The images below are initial design precedent images which are intended to convey a "feel" of the overall design and provide some initial finish options.
I created two options for the client; 1) open plan with both bedrooms located upstairs 2) plan where we keep the existing layout intackt adding a floor with master suite, master bath and a loft. (click on the images to enlarge)
Original plan was to add 2nd AND 3rd floor, but we reduced the plan to 2 floors
1- OPEN PLAN
2- 2ND VERSION keeping existing layout
Location: Denver, CO
Client / Developer:
Architect: Home Draw
Interior Design: RE.DZINE
Estimated project end date : 2015
Architect: Home Draw
Interior Design: RE.DZINE
Estimated project end date : 2015







































No comments:
Post a Comment